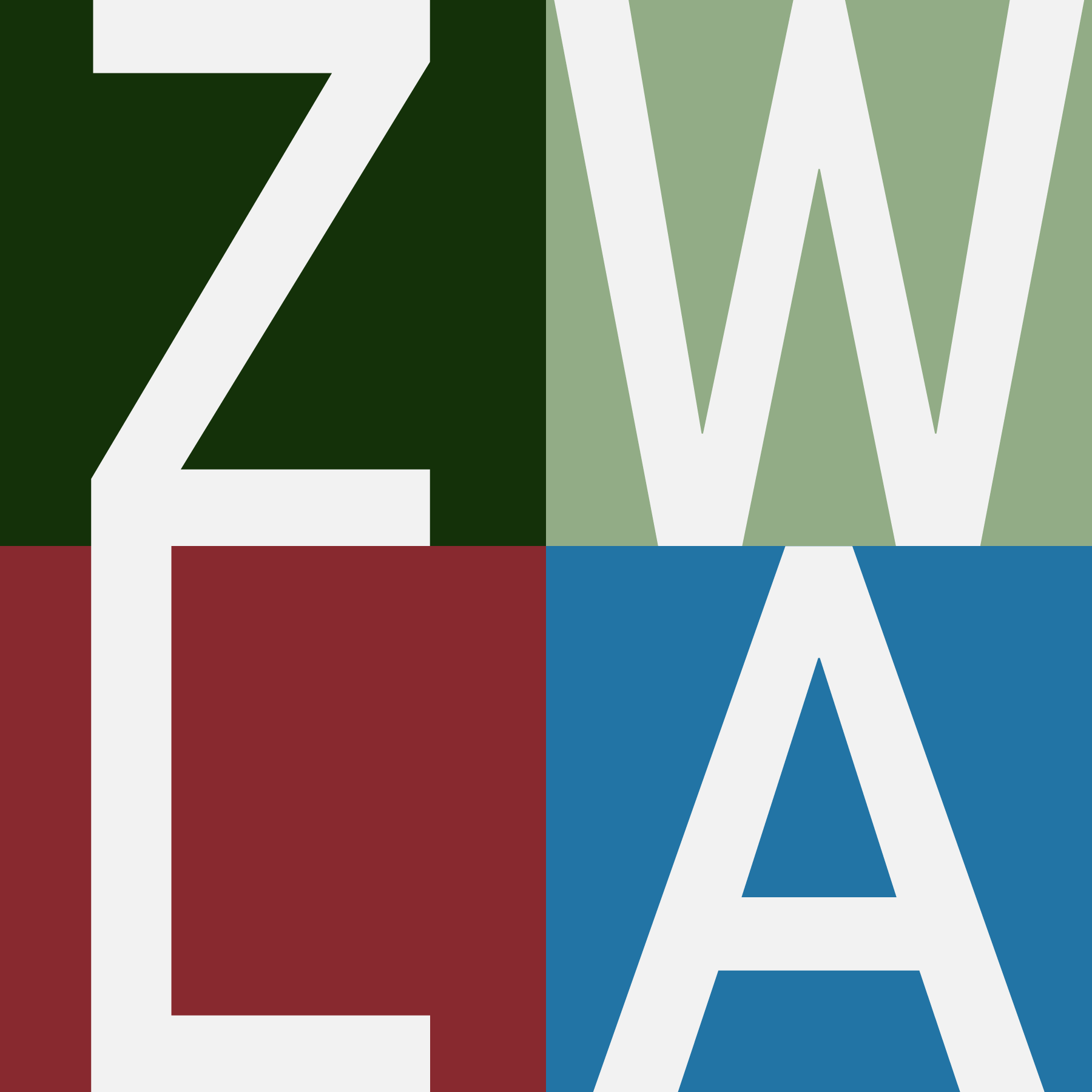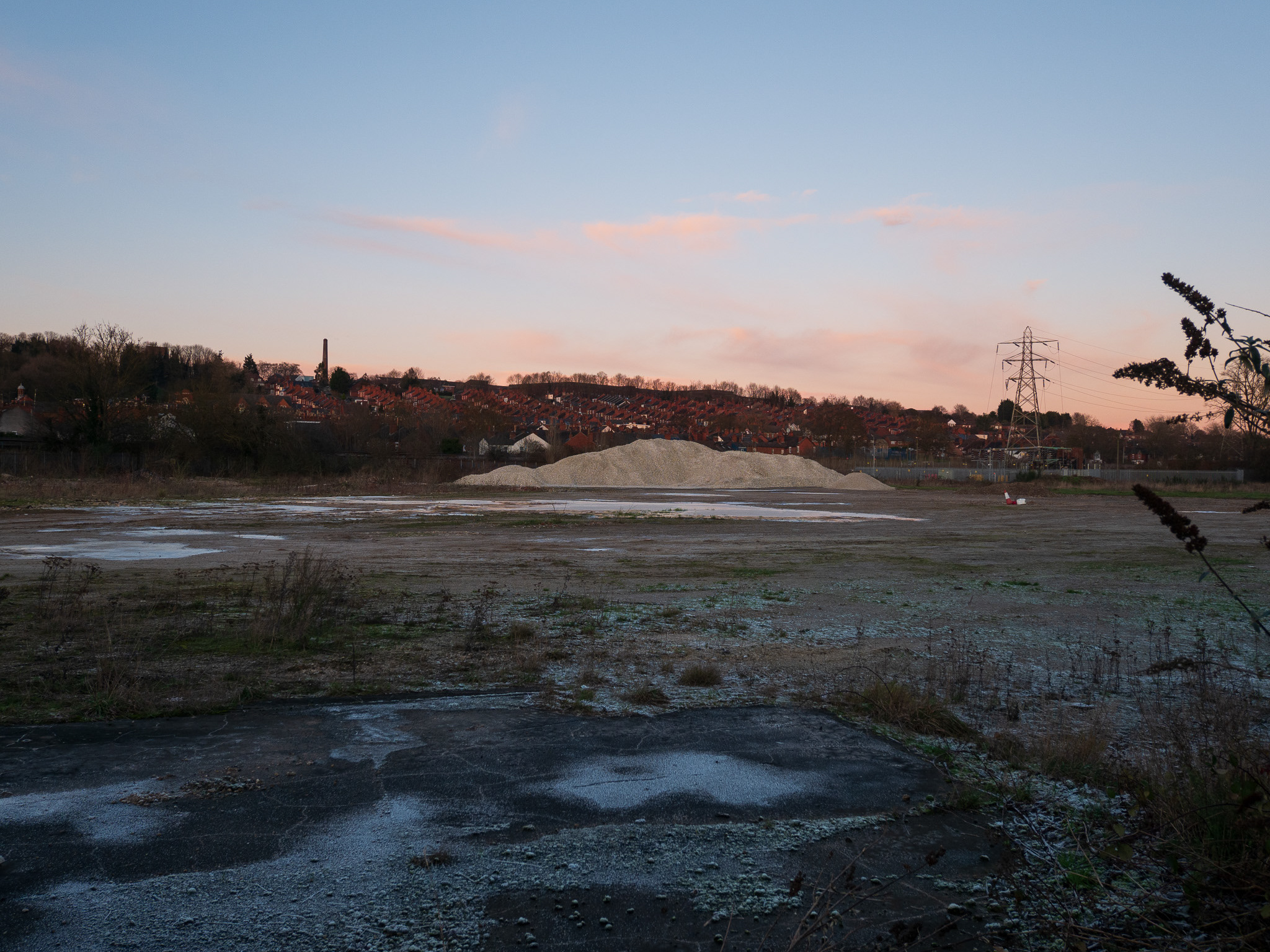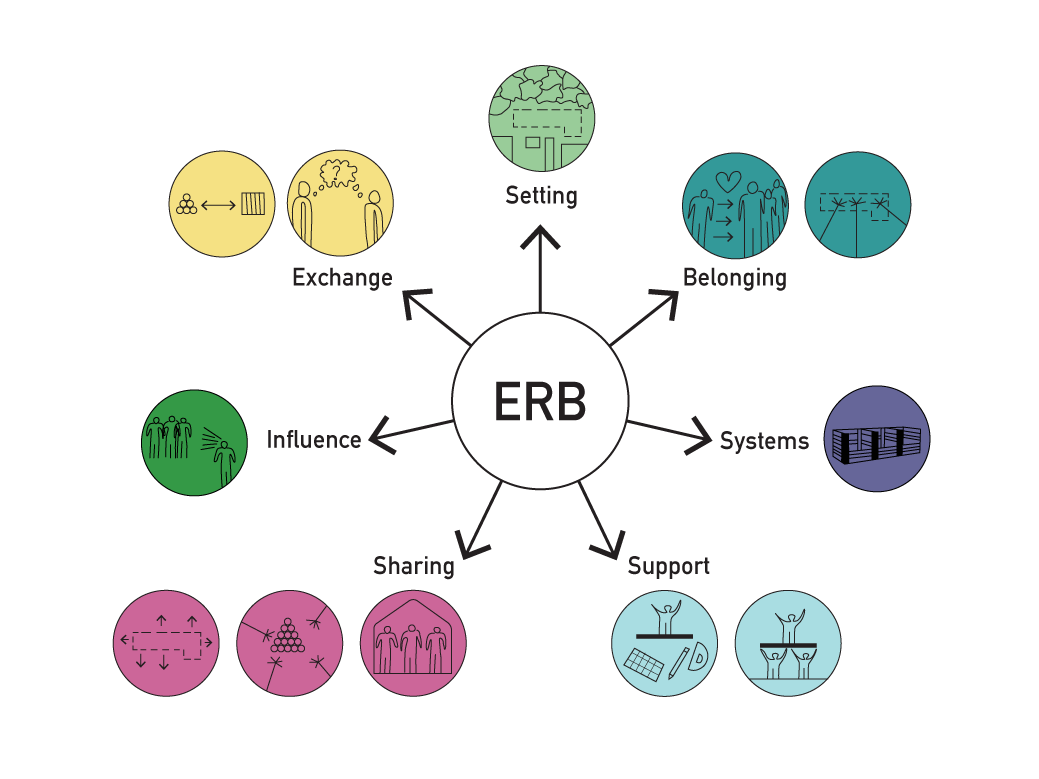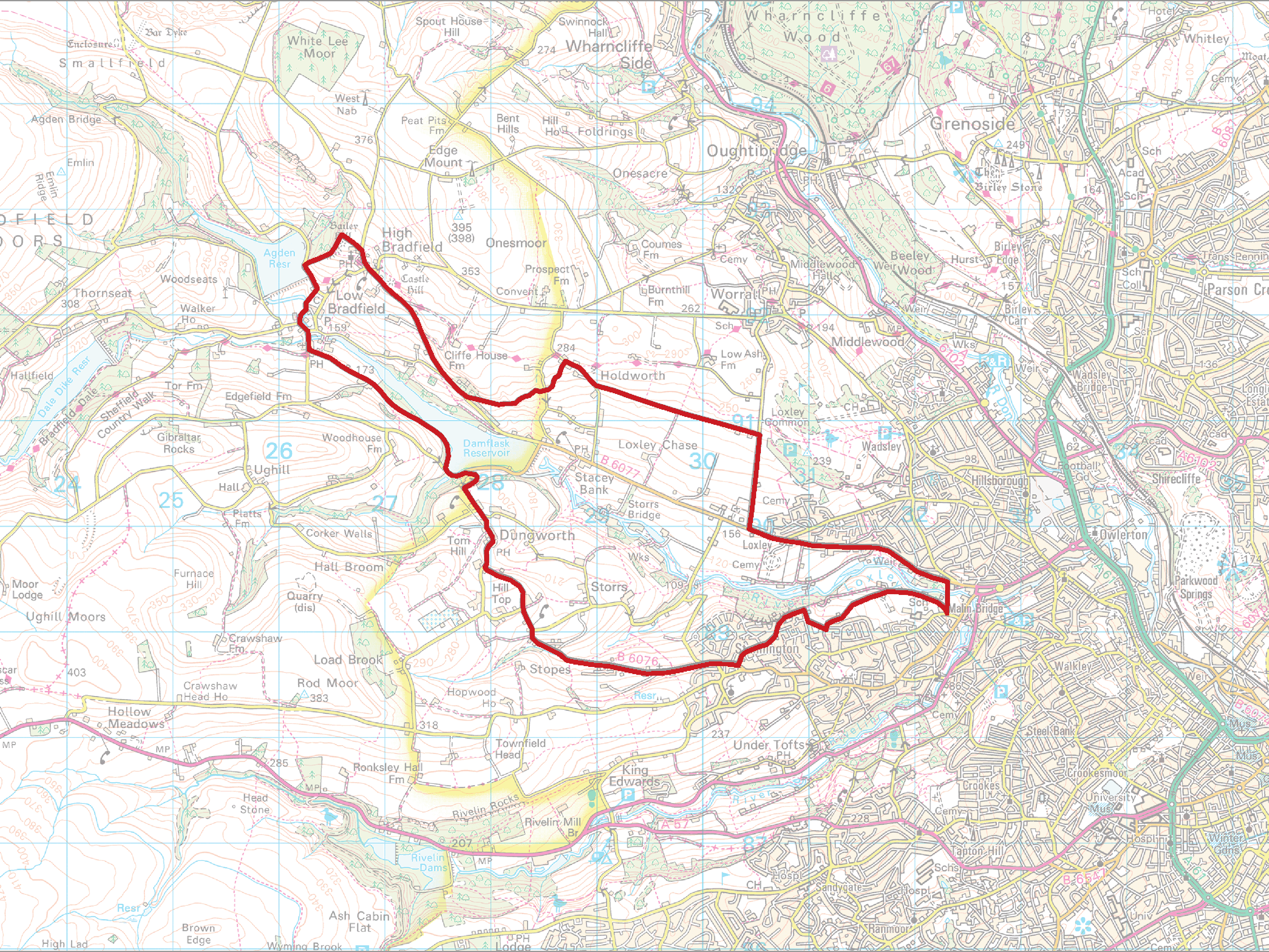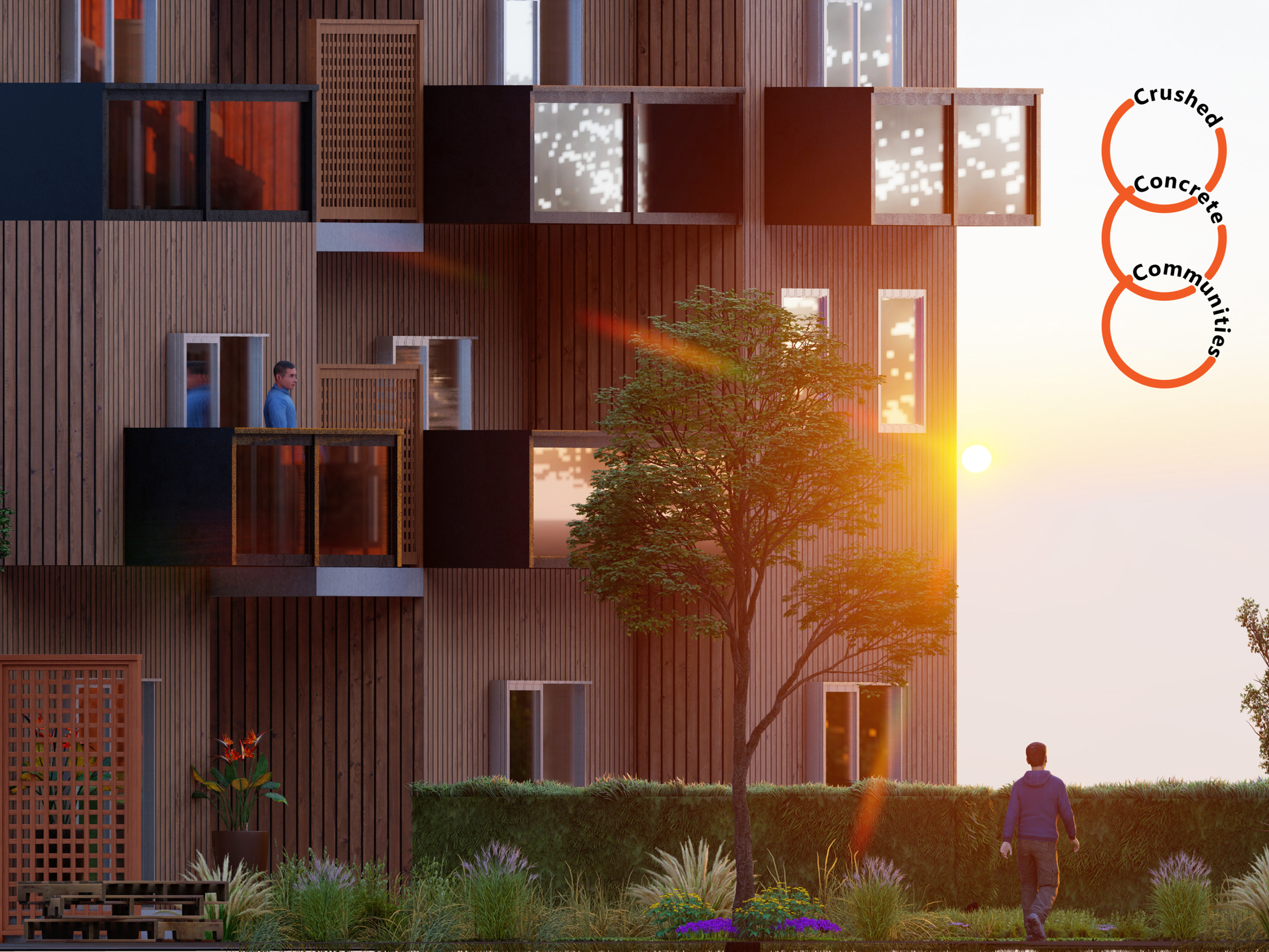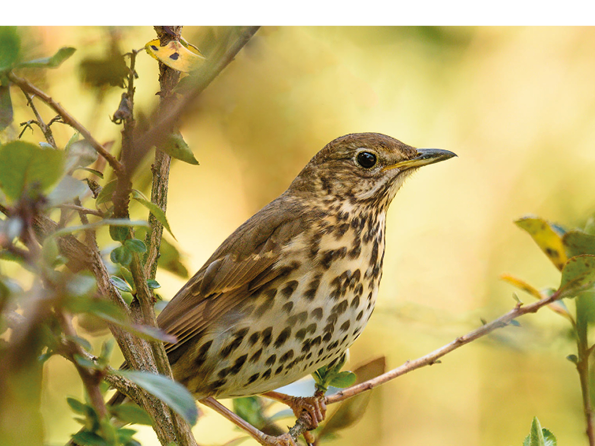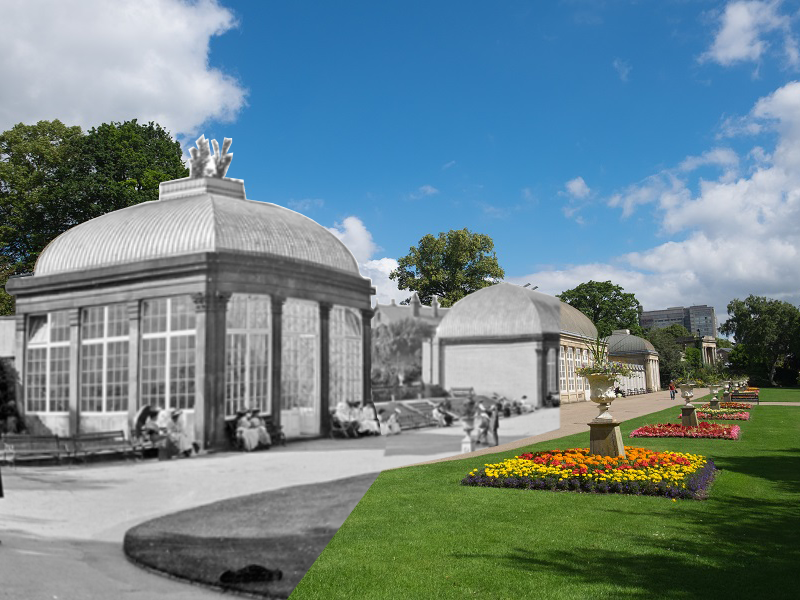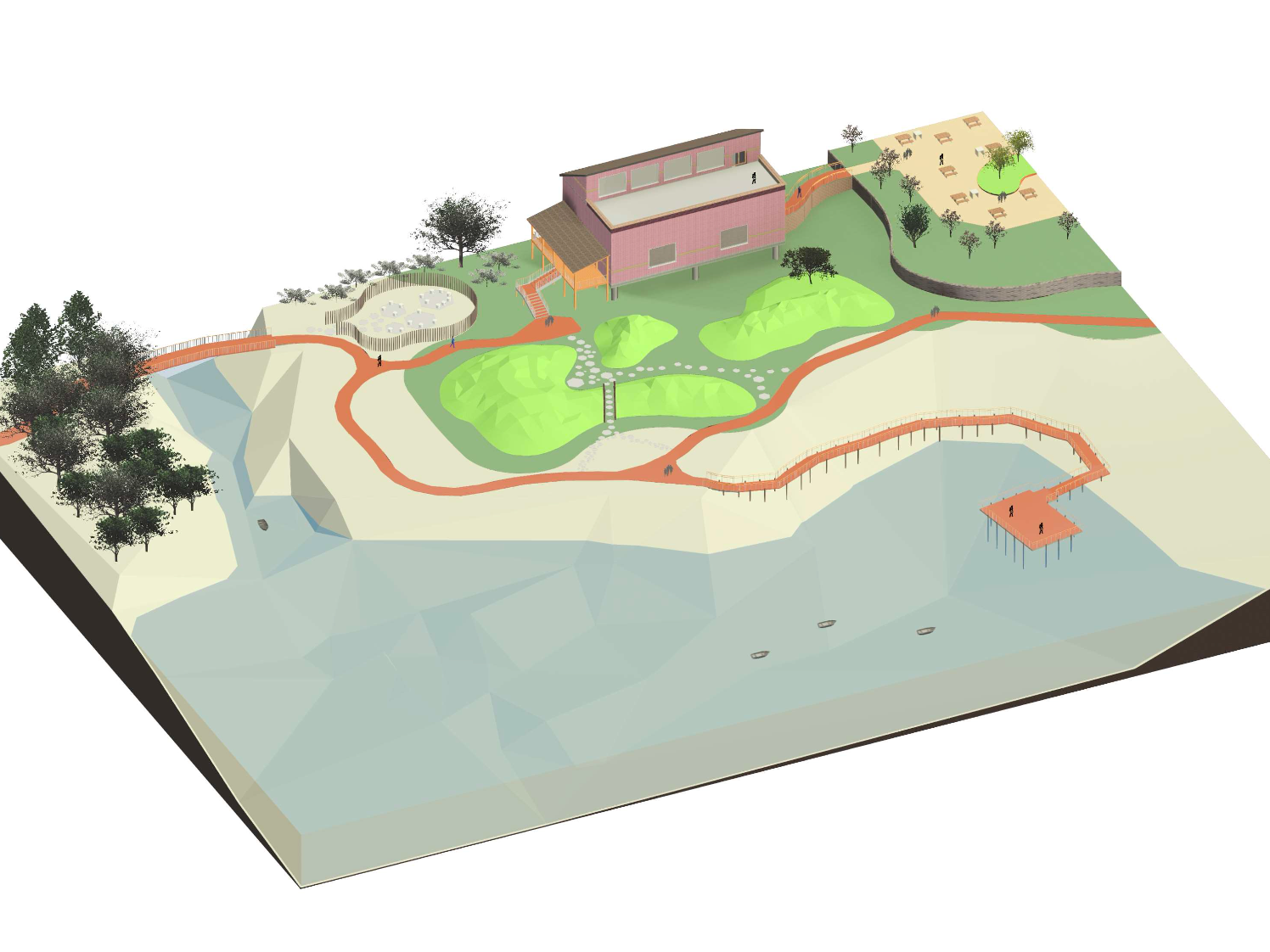
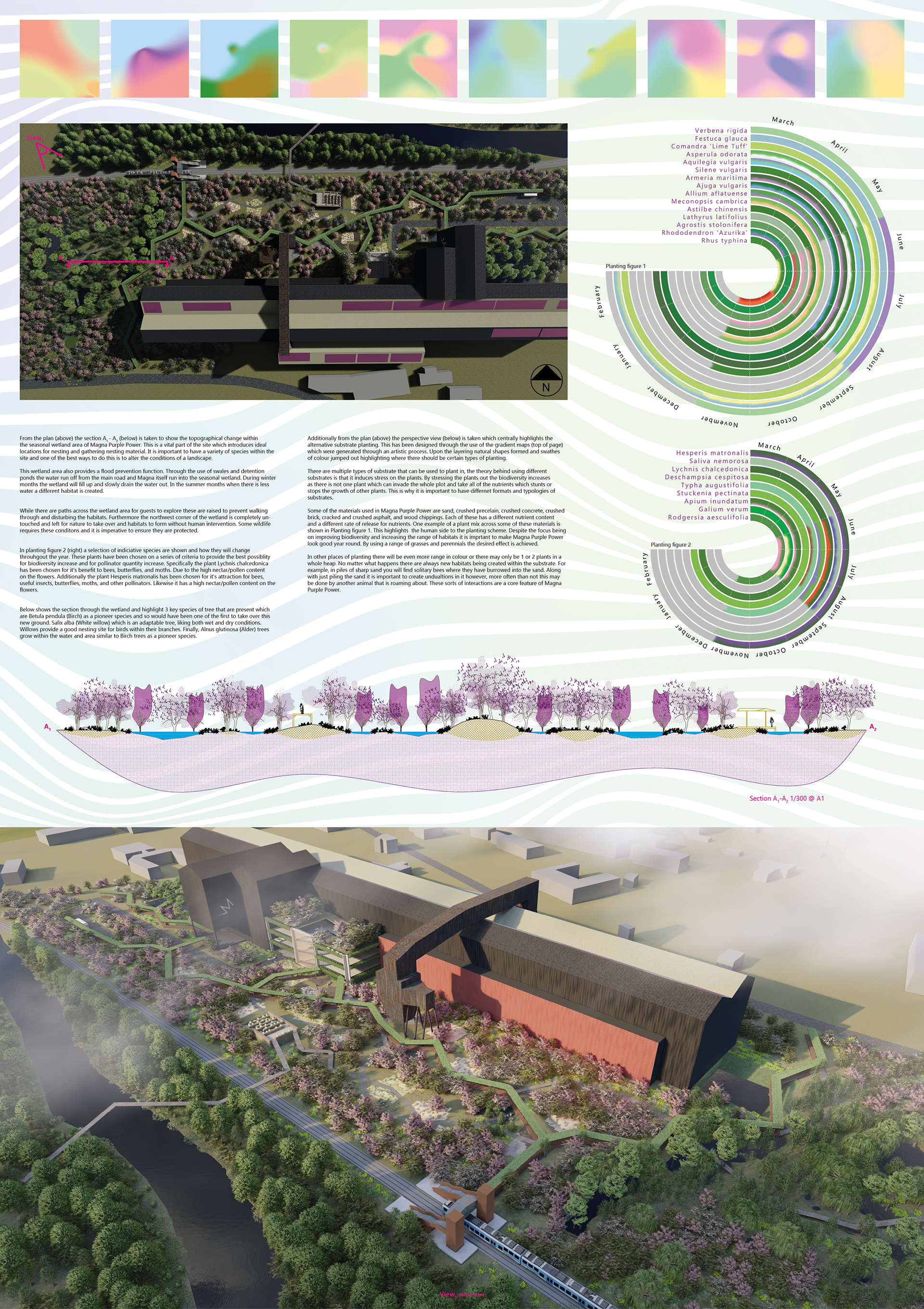

This project was split into two A1 documents. The first part was doing a masterplan at 1:1000. This was an ecological module so there is a heavy focus on planting. Realistically I have not actually gone into much detail on the planting as I spent too much time on other things. I really enjoyed this module as I created an entire model of the buildings and the site and then took it into a rendering program called Lumion. In Lumion there is an extensive library of shrubs, flowers, trees, and other plants. Using Lumion I populated my model with the plants that looked most similar to the ones I previously identified.
The next step was to take two sections of the masterplan and zoom in on them to show a detailed area. From this I took some detailed photos from within my Lumion model/render and also did some sections.
Regarding the purple theme, I sort of stumbled across this when first developing my masterplan and then stuck with it throughout. One of the things we were asked to do with this module was to be a bit more messy and experiment with a more arty style. I tried to fully embrace this as it’s not the usual approach I would take.
What I would change about this submission which is something that was reflected in my formal feedback too is the level of ecological explanation. I have done some descriptions of the habitats I am trying to create but there is not enough detail backing this up.
The two planting figures wheels I have in the top right of page 2 highlight some key species that would be used in this scheme. It's not clear how these relate in the poster so I'll explain a bit here. As the requirement was not for a planting plan these palettes are not exhaustive or organised. They just highlight some of the colours that could be seen at different times of the year across the site. Vegetation is on the outer edge and then on the inner edge is the flowering colour.
